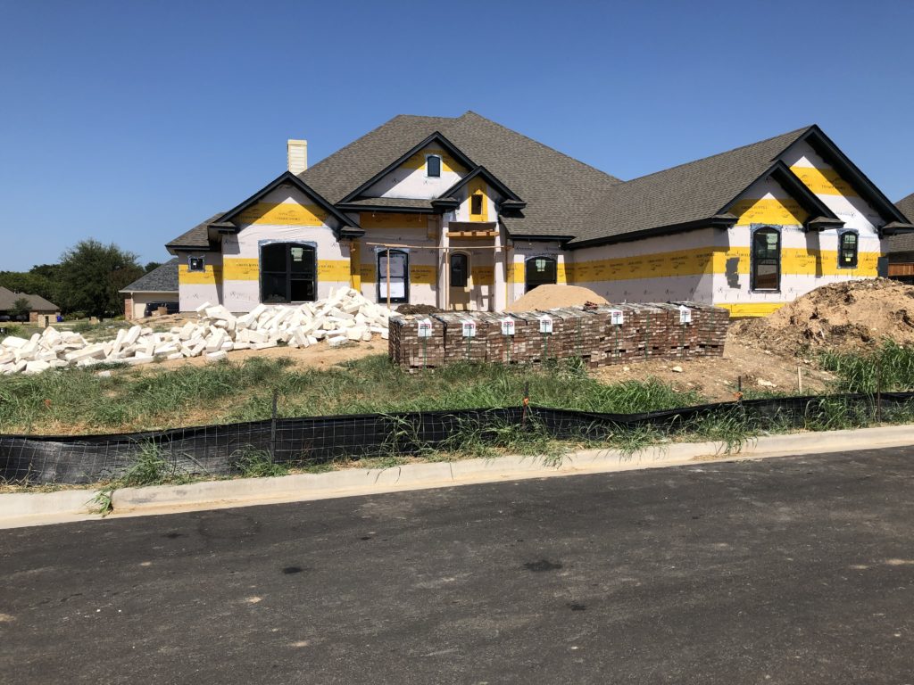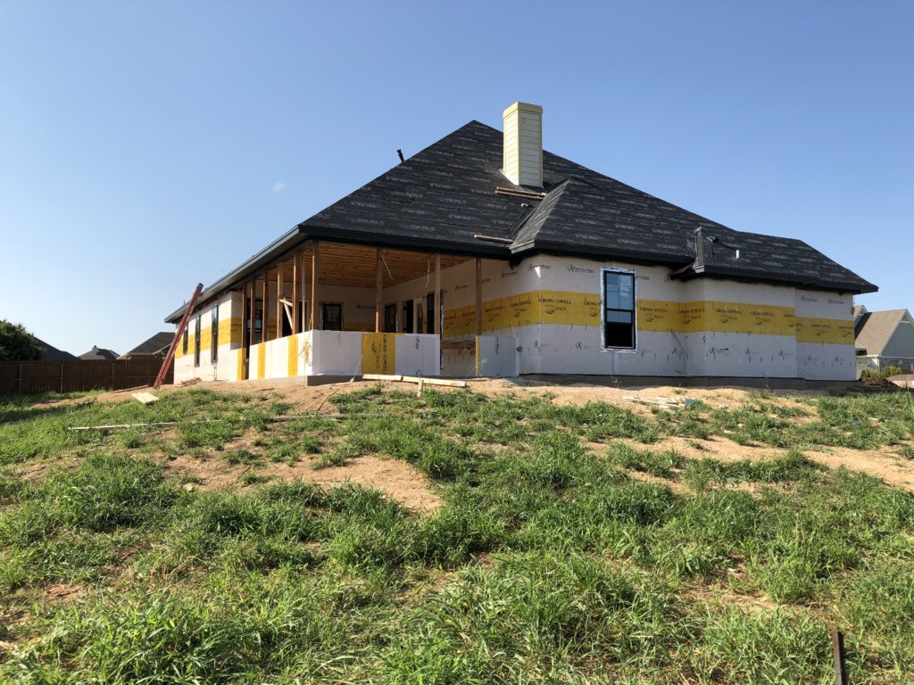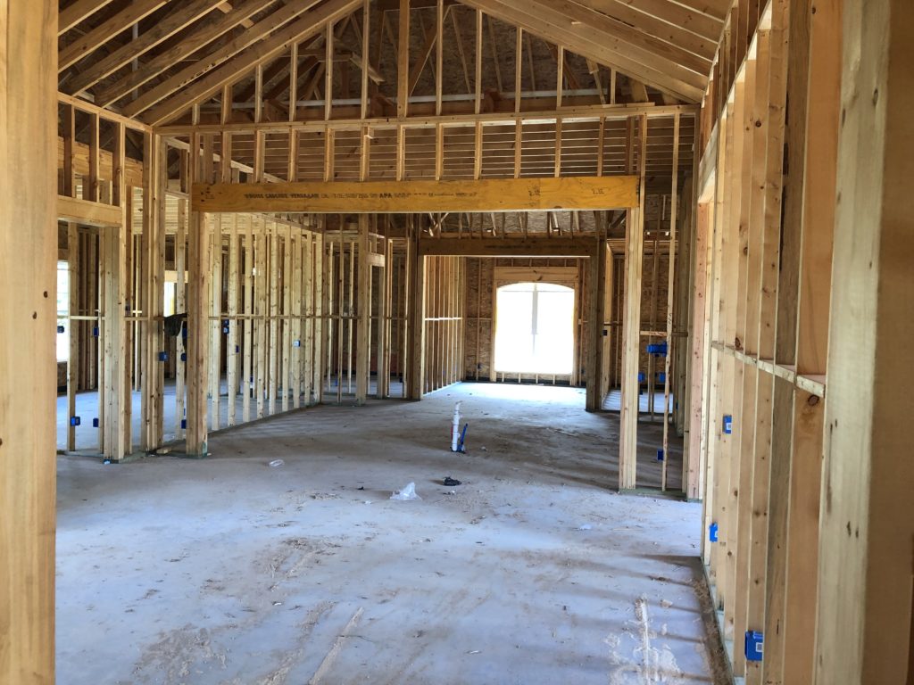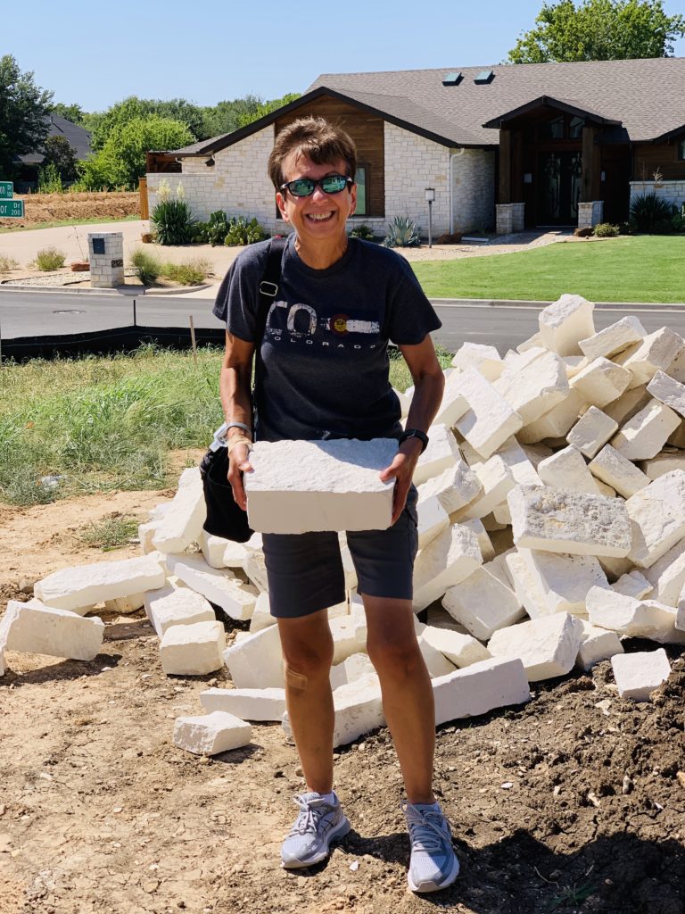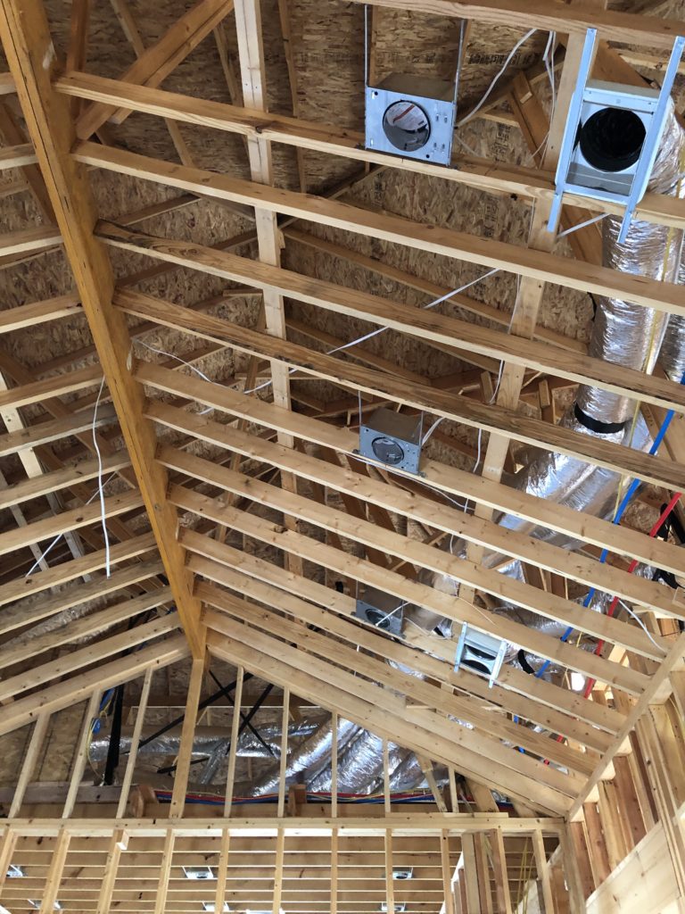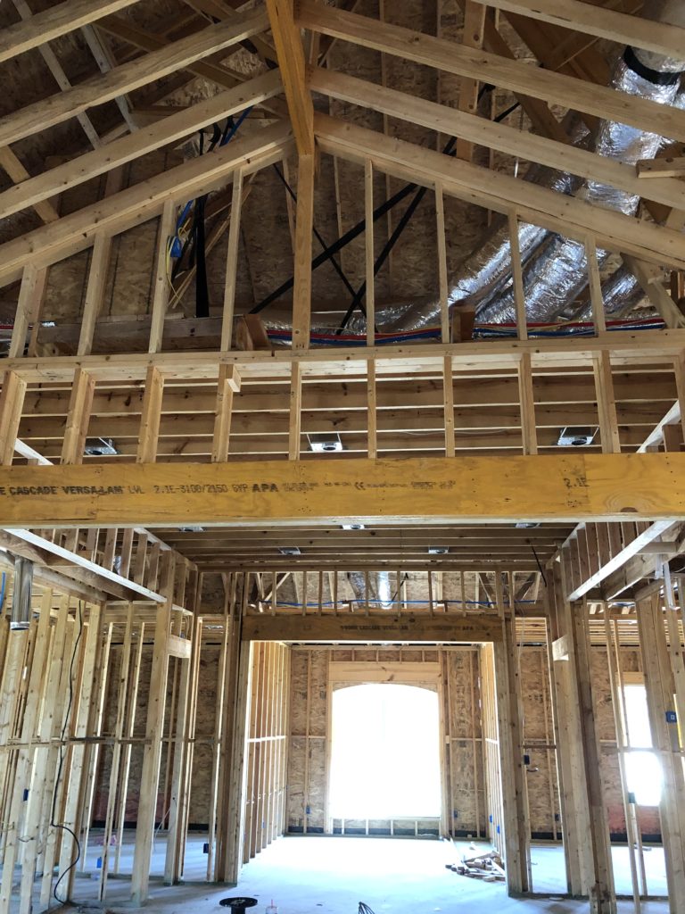So, it’s official. We have now been living in Texas for one year. While I would love to say that this time has just flown by, I don’t like to lie. Oh, don’t get me wrong, I do love it here in Texas. It’s just that I really do not enjoy apartment living and cannot wait until we are in our house and we can get our stuff out of storage in Colorado. As I think back a year or so ago, we thought that by now we would have been long settled into our new home. But our problem with the original lot we selected in that new development really screwed up our timeline, and we had to find a new place to build. That alone wasted almost six months.
But enough of that. Work on the house continues and is going at a fair clip right now. So, here is all that has taken place since my last blog entry:
- The roof has now been installed.
- The soffits have been painted. The color is called iron ore. It’s a very dark gray, almost black when you look at it.
- The front door has been installed.
- The HVAC runs have been completed and the furnace installed in our attic. (AC unit outside won’t get installed until later.)
- All electrical wiring has been installed.
- All plumbing lines have been run.
- Gas (actually propane) lines have been run.
- The stone has been delivered. Brick has already been here for awhile.
So, the next few things to be done are:
- Install network, coax, speaker, and smart home wiring. This shoud be done by early next week.
- Install insulation.
- Install drywall.
- Install brick and stone outside. This can go on concurrently with the drywall installation.
- Bury propane tank in our yard.
Trace and I are making daily visits out there to check out the progress. These visits have been super beneficial as we have already caught a few errors that needed to be corrected. We have learned so much about the construction of a house by going through this process and seeing the house through each and every step firsthand.
We have also been busy getting with the different “trades” (their word for the craftspeople that do the electrical, plumbing, cabinets, fireplace, etc.). We have had two follow-up meetings with the cabinet guys to finally arrive at the final design and cost for our cabinetry throughout the house. We have a follow-up with the Smart Home guy after he installs all the network, speaker, and coax cabling to make sure he has installed the right connections for each room.
So with all that is going on, our project manager still says we are on schedule for a 01 Nov 2020 closing. Fingers crossed, this holds and we will be in our house and settled in by Christmas!!
So here are a few pics. Unfortunately most of the work is the “behind the walls” work so the outside hasn’t changed too much. The inside is still just the framing but now with all the electrical, plumbing, and HVAC lines run.
