Well, a lot has happened on the house since my last post. They have completed the outside brick and stonework. Leftover brick and stone will be used for the mailbox enclosure and the barbecue pony-wall or island (haven’t decided yet). But that work will be done further down the road. All of the insulation was installed and all of the drywall has been installed. They have also done the mudding and sanding of the drywall seams. Need to do some touch-up work on that yet, but for the most part that is done as well. Cabinets go in this Friday. Then wall texture and paint, followed by all of the tile work throughout the house.
Now I know you must be thinking, and you wouldn’t be alone here, that the wall texturing and painting should be done BEFORE the cabinets get installed, right? For some strange reason they do it backwards. So they end up having to cover the cabinets with plastic and tape them off in order to do the walls. How stupid is that??? Seems like a lot of extra work. Years ago, they did that same thing on our Lakewood house back in Colorado. I thought it was stupid back then and I still think it’s stupid today. But what do I know 😉
Weather here has cooled down and has been really nice with highs in the upper 70s or lower 80s, and low humidity. We got some rain from Tropical Storm Beta, but nothing like they have had down on the coast. We’ve only gotten about an inch of rain from this system and it’s supposed to clear out of our area late today or early tomorrow. Trace and I are getting out as much as we can with all of the COVID restrictions. I do my race-walking workouts in the morning while he is working and then we go for walks together in the afternoon. We also go for drives on the weekends. It’s just nice to get some fresh air and get the heck out the apartment for awhile.
Buster and Bruno have settled in nicely in the apartment. We found a good vet and have had them there a couple of times already for their “well kitty checkups”. The vet even said that all of their bloodwork was totally normal. While we are not looking forward to moving them again, I think they will love the new house once they get settled in as there will be so much more room for them to roam around and explore, plus I think they will really like the screened-in porch.
Here are some of the latest pics:
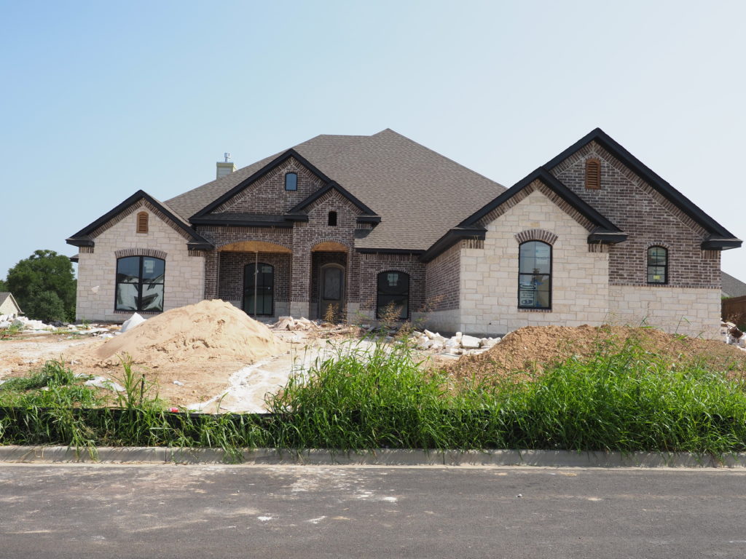
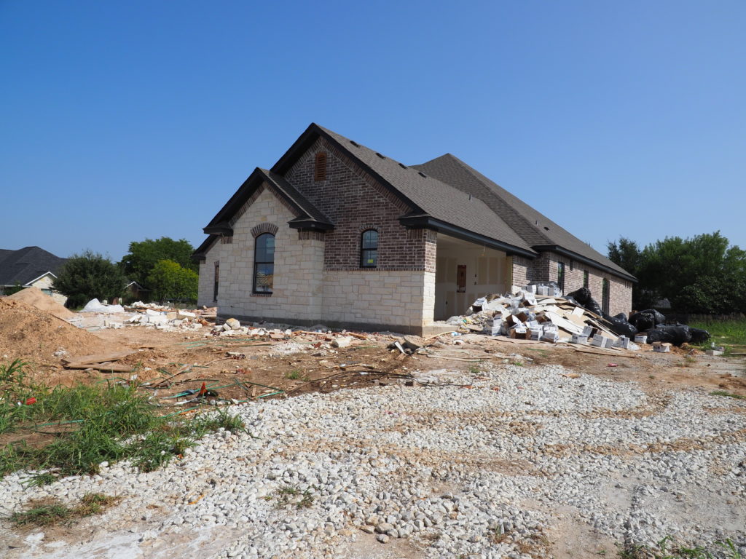
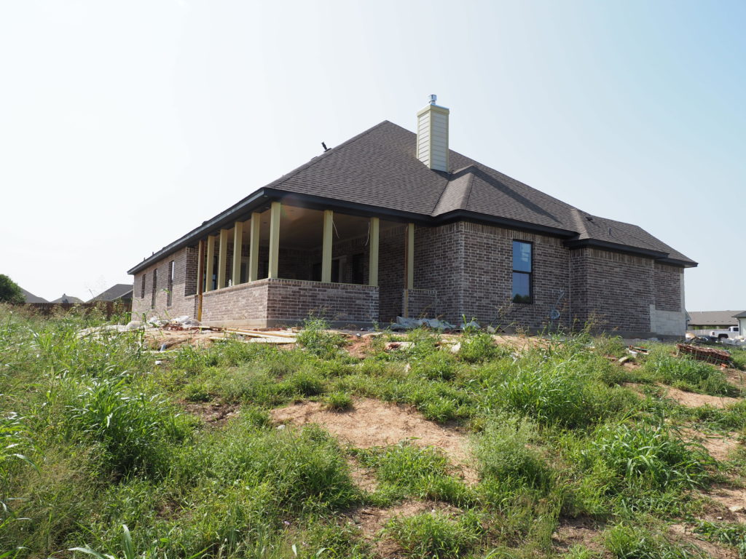
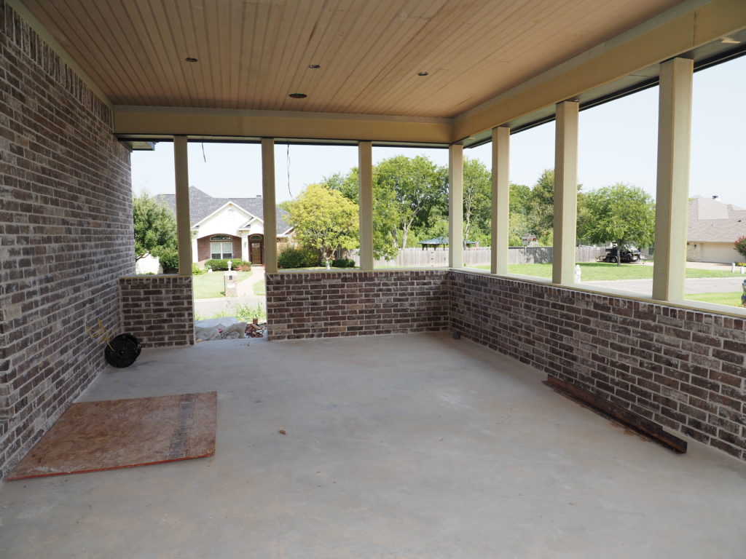
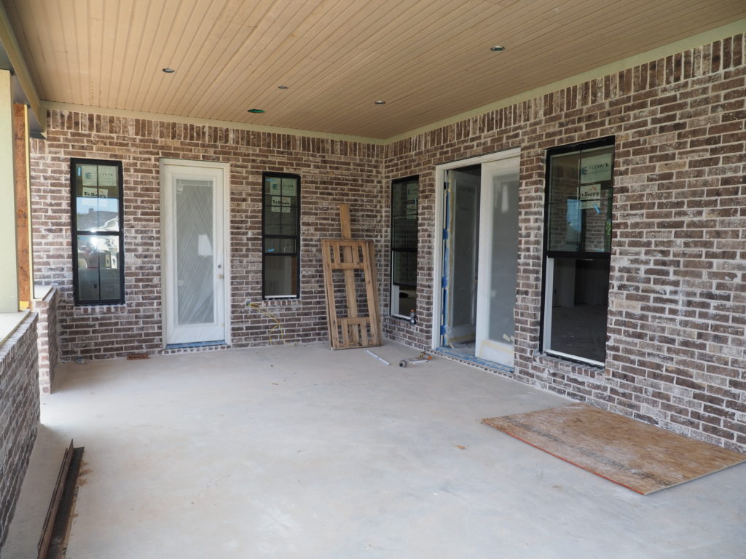
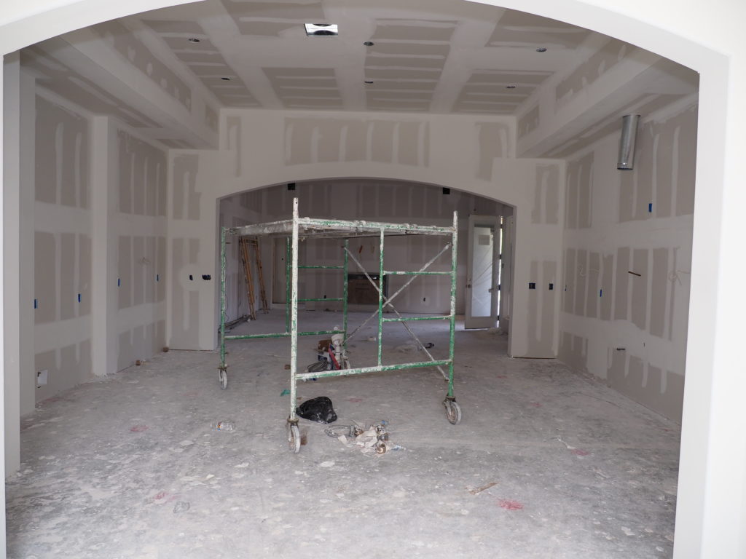
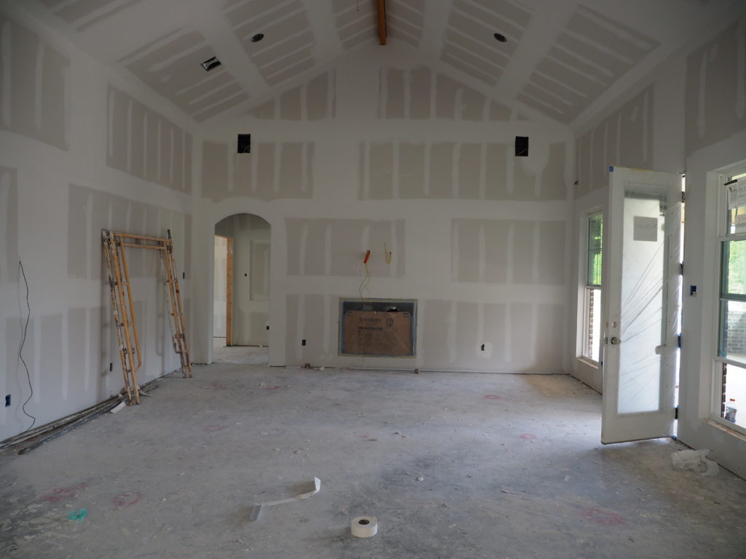
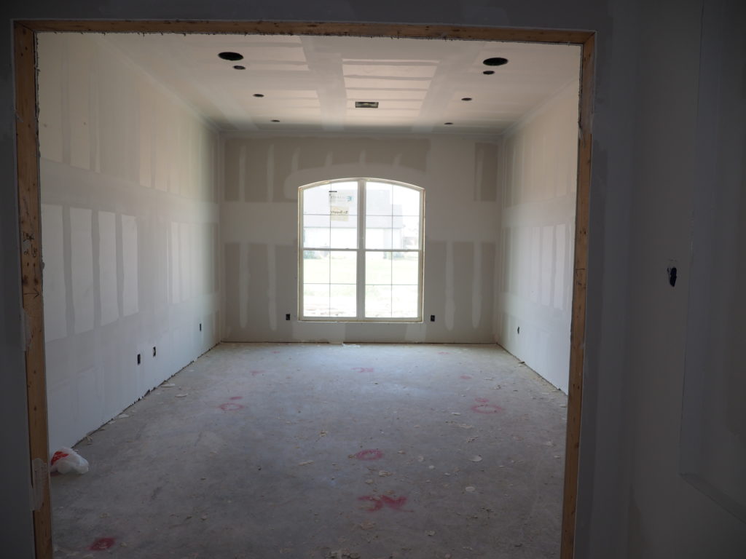
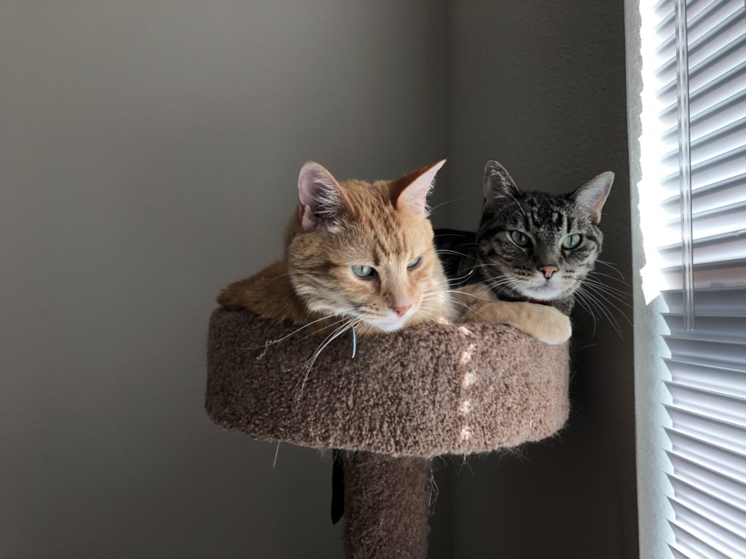
That’s about all for now. Ciao!!