So, before I start posting the latest pics of the house, I have to show you these pics that I took about an hour ago from the balcony of our apartment. We are supposed to get 2 – 4 inches of snow today, but if this continues we may get a bit more. It’s so funny to see native Texans out playing in the snow. It is a rare occasion down here (thank God!!) As for me I will wait until tomorrow to go outdoors, when all of this white crap will most likely disappear and only be a memory!
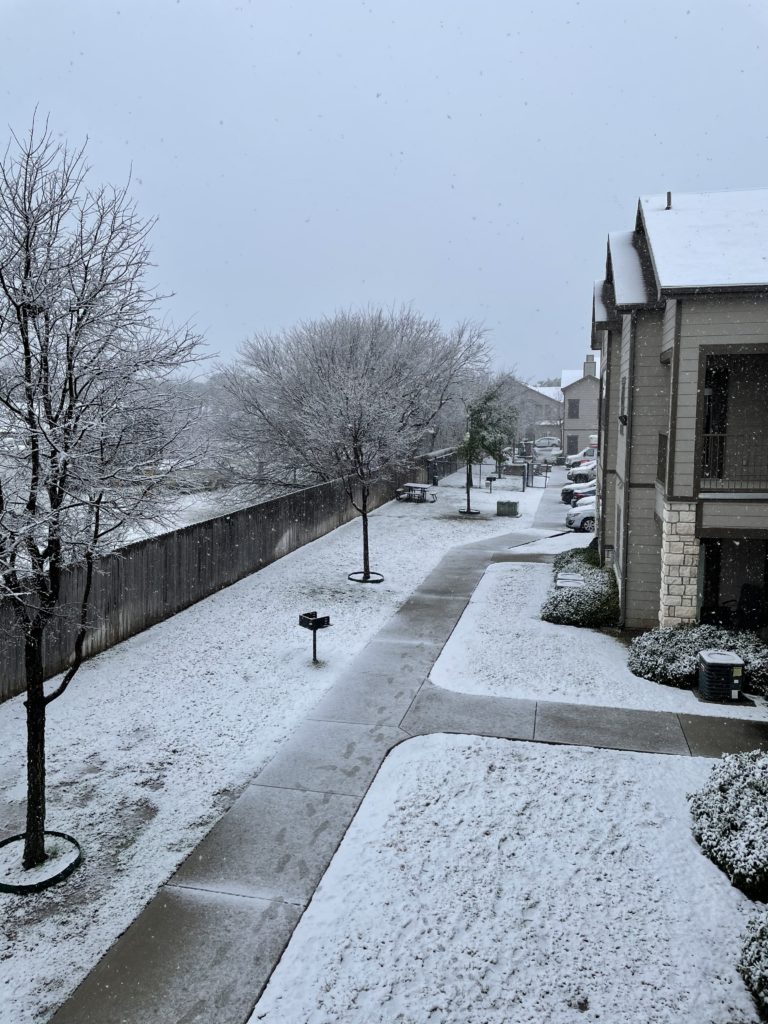
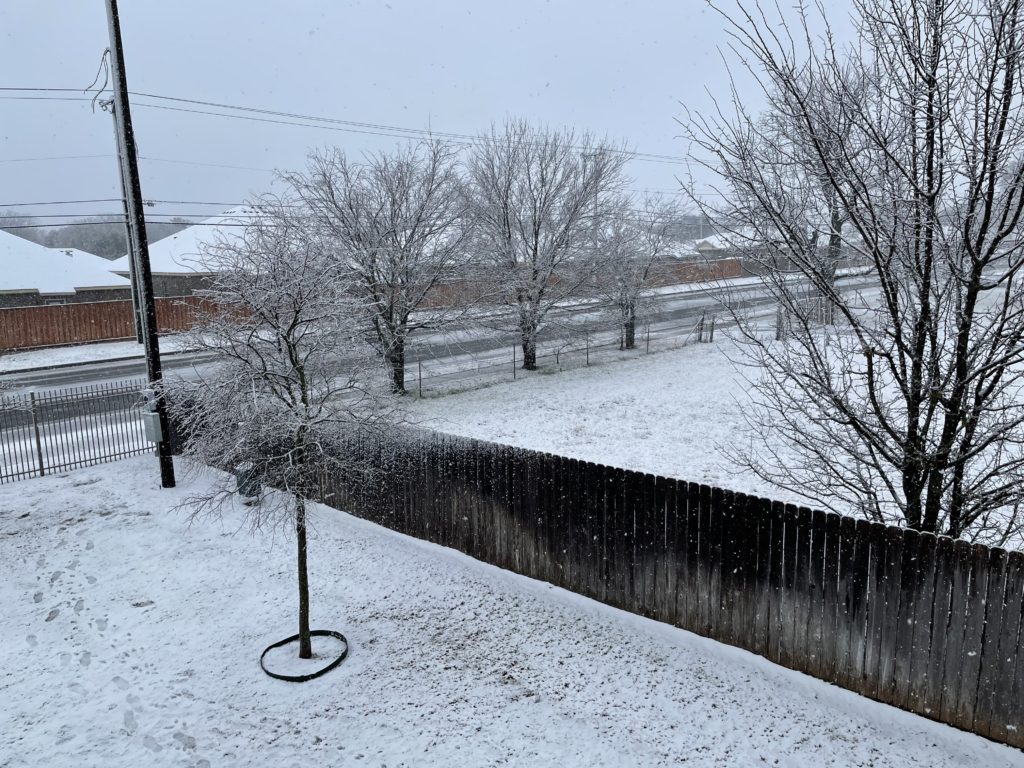
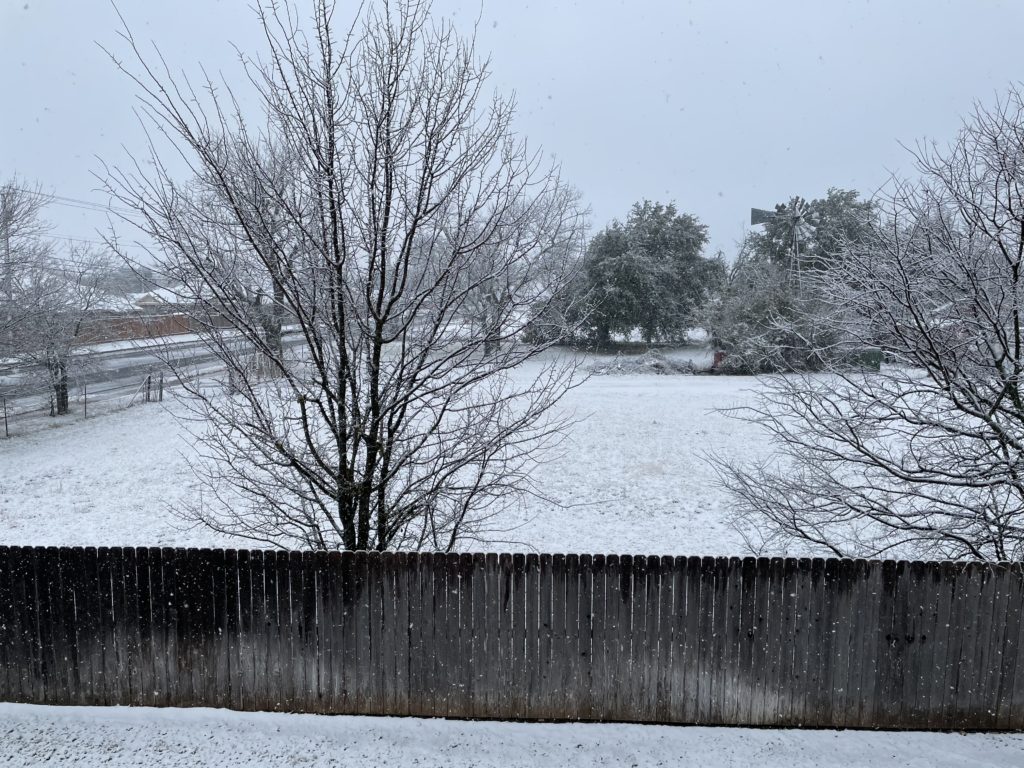
So, as for the house, there is a lot of activity going on. The painters painted most of the walls, but still have not completed everything, as they have not completed the outside painting, or the accent wall in my powder room, or a couple of walls. They have to wait on the tile guys to finish their work before they can finish the painting.
Most of the tile work has been completed. The only remaining part is the master bath floor tile. They also need to install the ledge rock tile on the wall between the family room and kitchen; a feature on the fireplace wall; and the front of one of the islands. Then the tile work will be complete.
The electricians started their work finally, so we finally have a functioning garage door opener. They also have installed most of the outlets and switches in the house. They have also begun to install the ceiling fans, but have screwed up on the location of some of them. So we have informed our builder through his online program of the mistakes and provided him with descriptions, locations, AND pictures. Hopefully this will ensure that all of the fans get installed/re-installed in the proper rooms. This really gets frustrating as our order form for all of the fans had the associated room for each fan indicated on it. Our builder and his project manager had this information, but it just did not get passed on to the electricians doing the installation.
The plumbers have also come in and started the arduous task of relocating the plumbing rough-in for the free-standing tub in the master bath. This was another contentious episode in our build in that we provided our builder with tub and faucet specifications long before the foundation was poured. But they still put the drain and the water lines in the wrong place. So they now have to dig into the foundation to move the drain over and put the water lines under the floor as well, since our faucet is the freestanding type that sits on the floor. This is why the tilers could not finish the master bath floor.
So, what does all of this mean? Well, given the amount of work that still needs to be done and given that our closing is 12 days away from today, I would say that we most likely will not be closing until some time in February (fingers crossed!!!) But here are a few pics showing some of the progress.
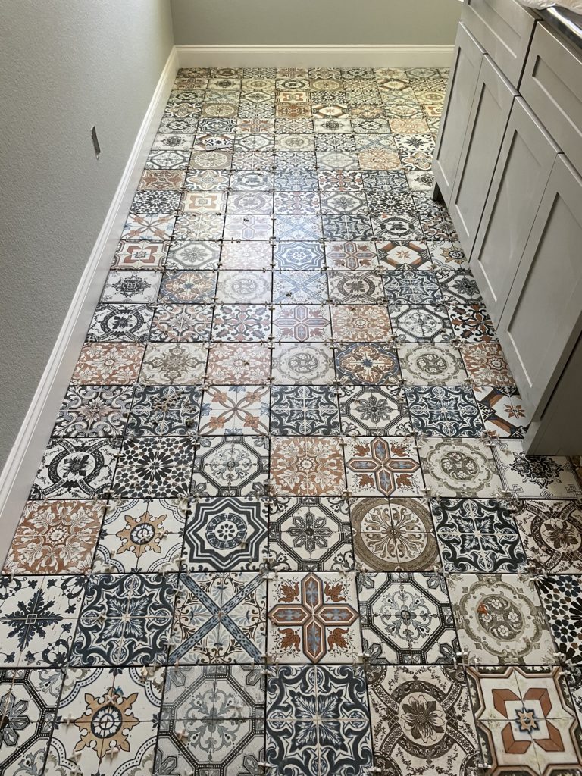
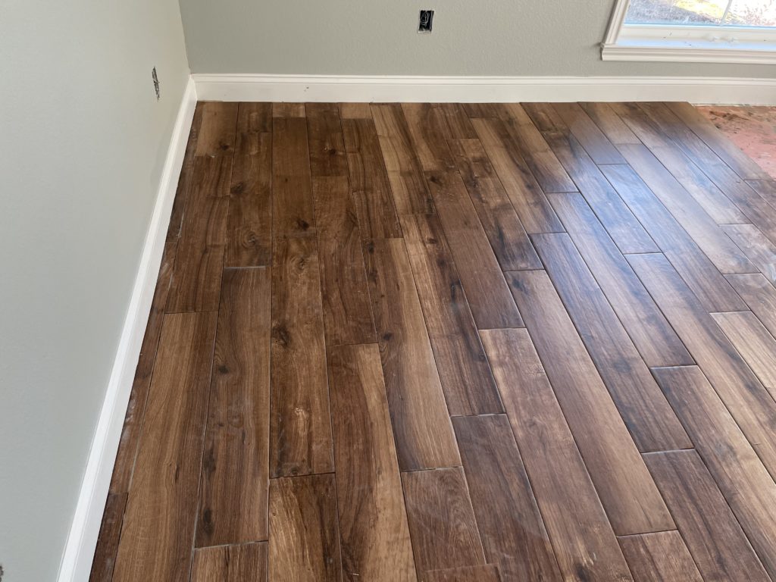
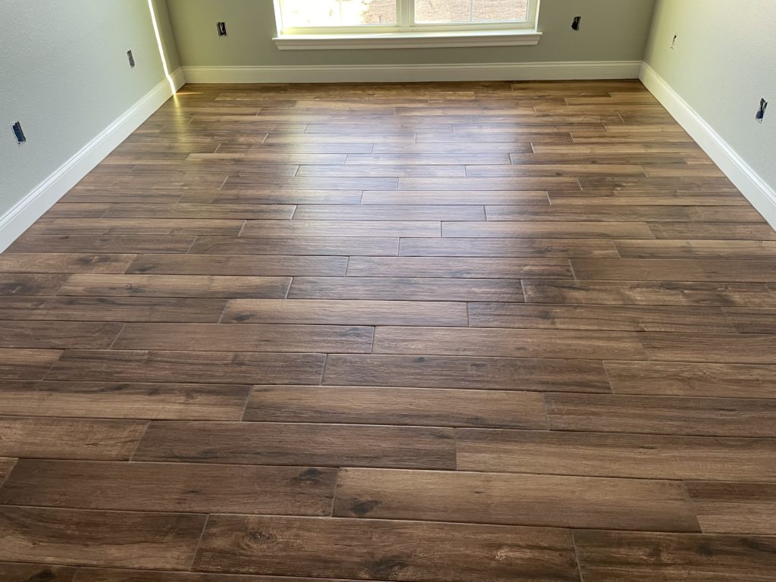
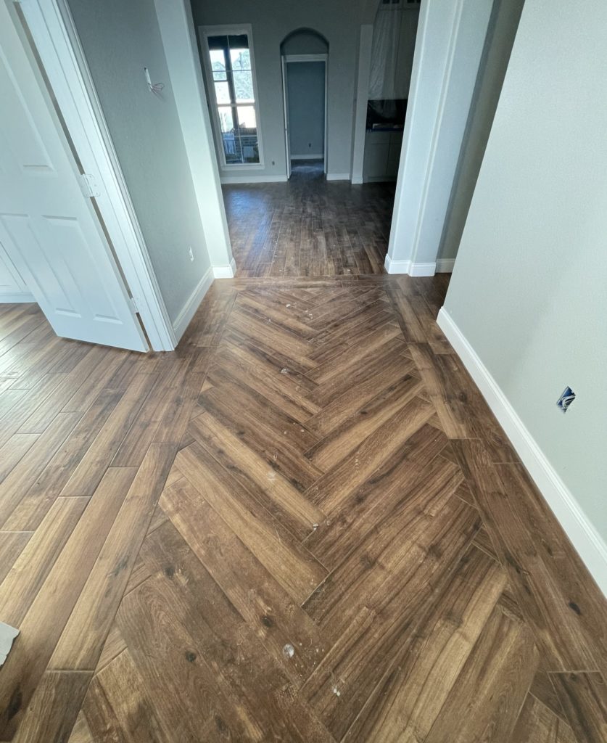
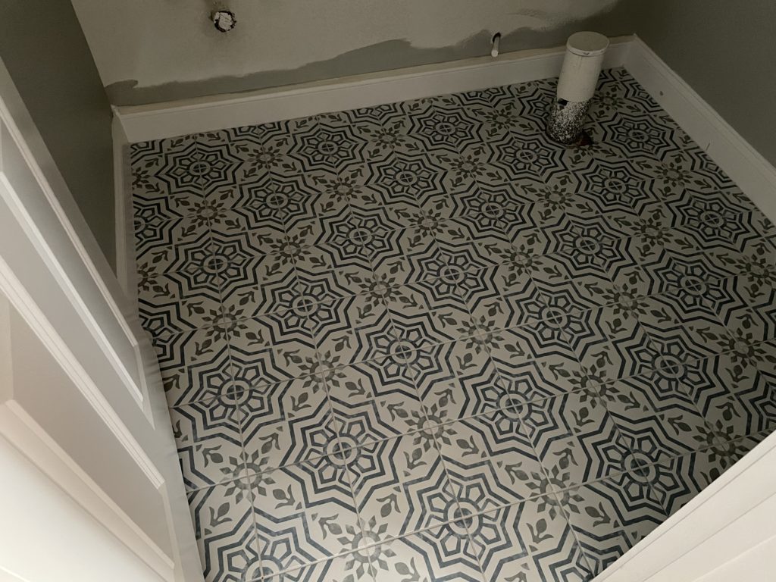
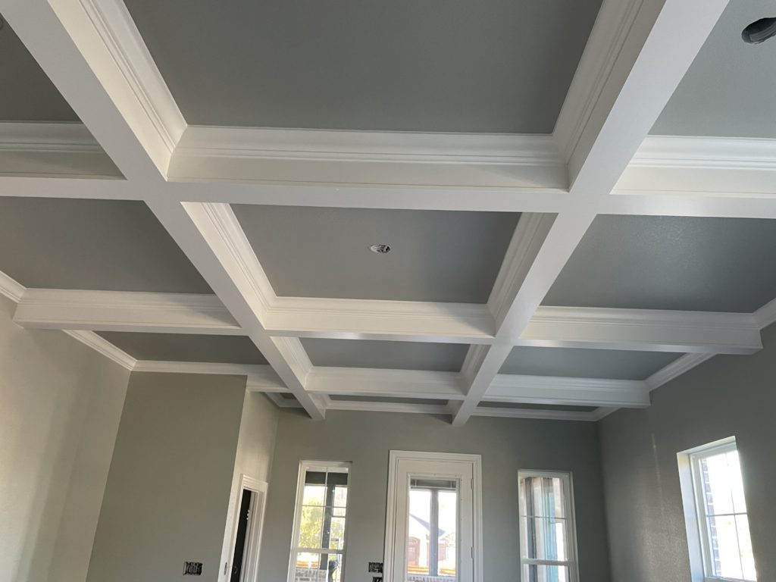
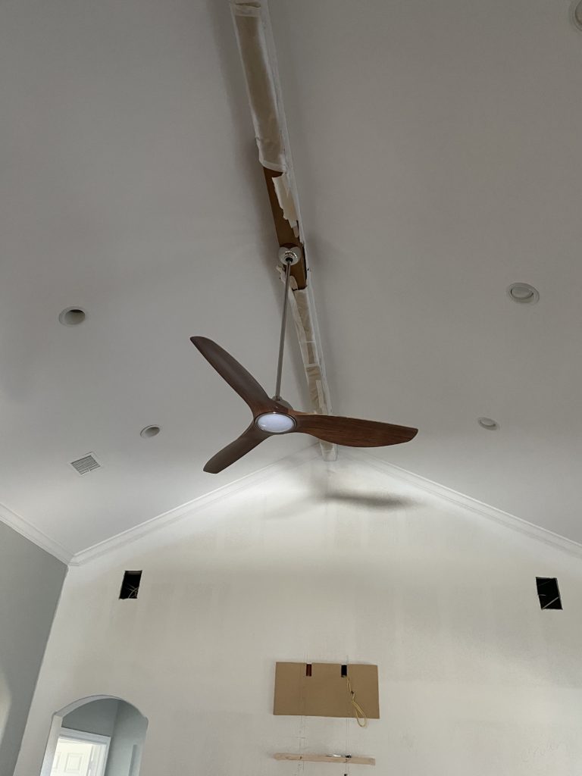
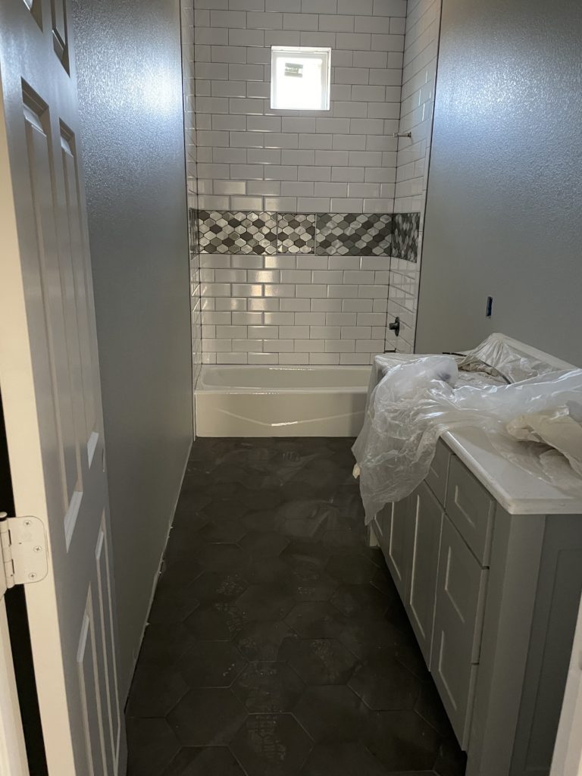
Well, that’s about it for now. I’ll try to keep you posted on any and all future work. Y’all take care and stay safe!!